Kedalla House Designs & Construction
As we head into the new year. Kedella Homes invites you to view this impressive collection of Affordable House Designs Plans for 2020.
WHETHER YOU’RE BUILDING A NEW HOME OR RENOVATING AN EXISTING ONE, KEDELLA HOMES IS HERE TO HELP YOU.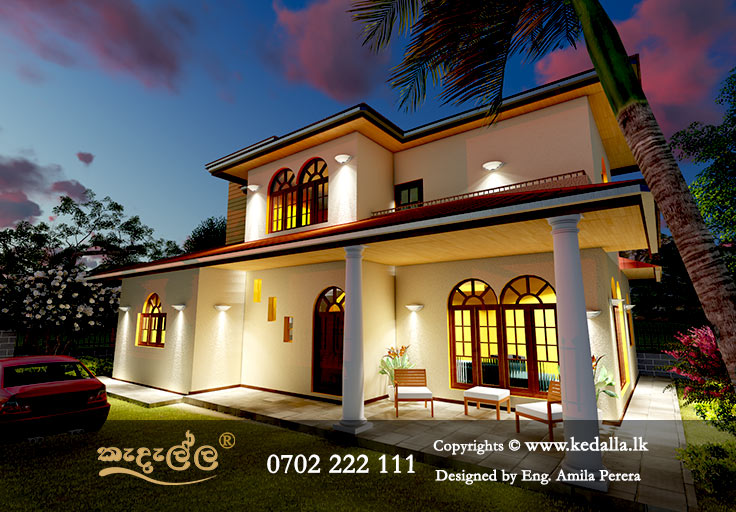
We represent only the best house designers and architects in Sri lanka who meet strict requirement of building codes compliancy and whose plans have the structural details your builder needs to build a safe and complete home. By understanding all your design requirements and use of our experience in homebuilding, we’ll be more effective helping you as your architect, house contractor or house builder.
Design Your Dream Home with Kedella:
All that you need to know in 500 words
A new home is a huge commitment. It takes time, knowledge and savings.
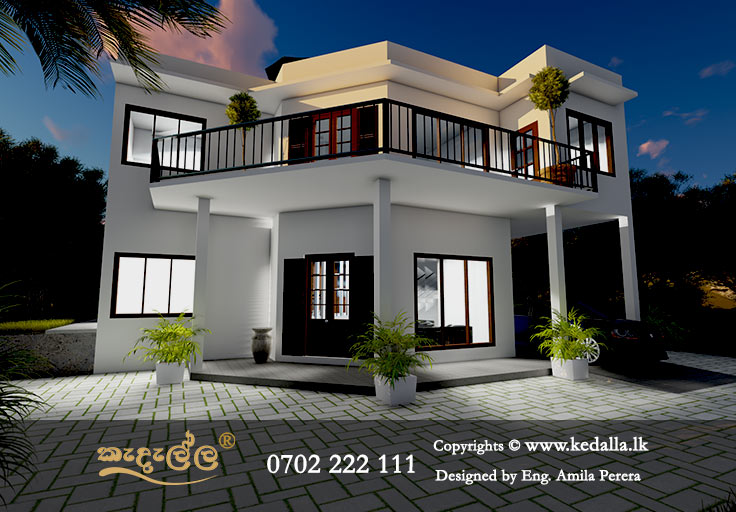
Are you dreaming of building your own home some day? Are you searching for the perfect house plan but can’t seem to find it? You may have looked at dozens or even hundreds of custom house plan designs, but you’re not quite there.
- Establish Your Building Budget
- Come up with a basic vision – Define your desires
- Look through architecture designs on our site – You’ll get a good overview of current design trends, along with styles that were fashionable in past decades
- Visit our office and watch house design videos that spark your imagination
- Organize and refine your ideas with our design concepts
3 Tips for Finding The Best House Design Company to Make Your Home Look Elegant
If you are not familiar with what an house designing company does, how do you go about researching and choosing the best house design company?
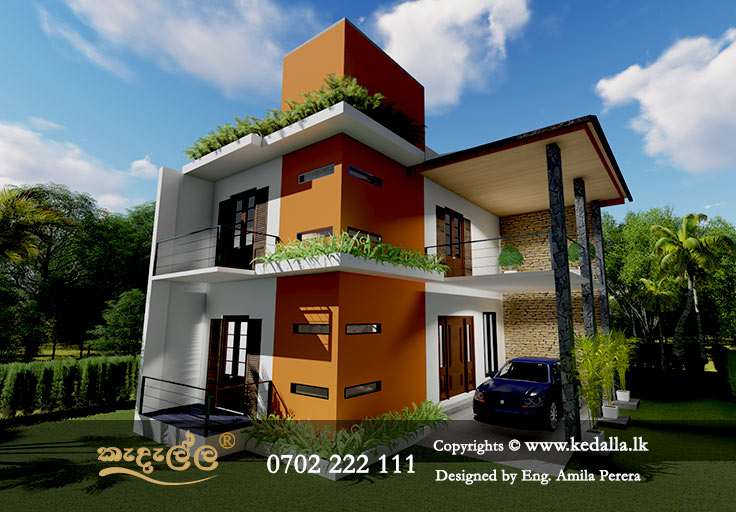
- Look for firms with strong track records
- Look for firms with experience in house design industry
- Look for firms that align with your goals
Good news! You have already taken a crucial first step: familiarizing yourself with Kedella Homes. We are The Best Professional House Designing Company in Sri Lanka.
If you’d like to speak with an engineer before reading on, you can reach us at 0702 222 111.
Explore Home Designs Collection & Find the Perfect House Plan for Your Land
PEOPLE ARE STAYING HOME A LOT MORE. THE HOME IS BECOMING THE HUB FOR SO MANY DIFFERENT ACTIVITIES. IT IS YOUR OFFICE, NOT JUST WHERE YOU LIVE. IT’S ALSO YOUR GYM AND WHERE YOU WANT TO ENTERTAIN.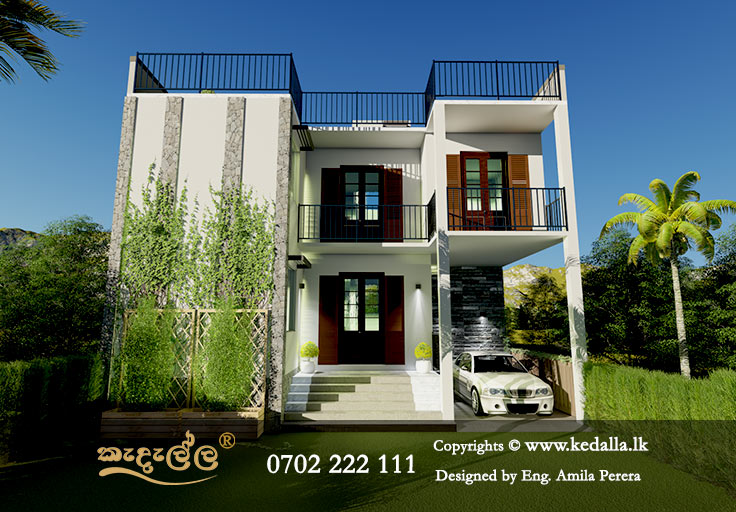
So all these different facets of life — like wellness, fitness, entertaining — there’s this desire to bring what was previously an out-of-home experience into your actual living space.
We have rounded up some of our beautiful home designs which are certain to be popular 2020. Select your favorites to design your home in style and don’t forget to contact:
0702 222 111.
(WhatsApp, Imo & Viber) for more information
What are the Top Home Design Trends and Features of Year 2020? New Decor Trends
AS WE PREPARE TO ENTER A FRESH DECADE, YOU MAY BE WONDERING WHAT DESIGN TRENDS LIE ON THE HORIZON.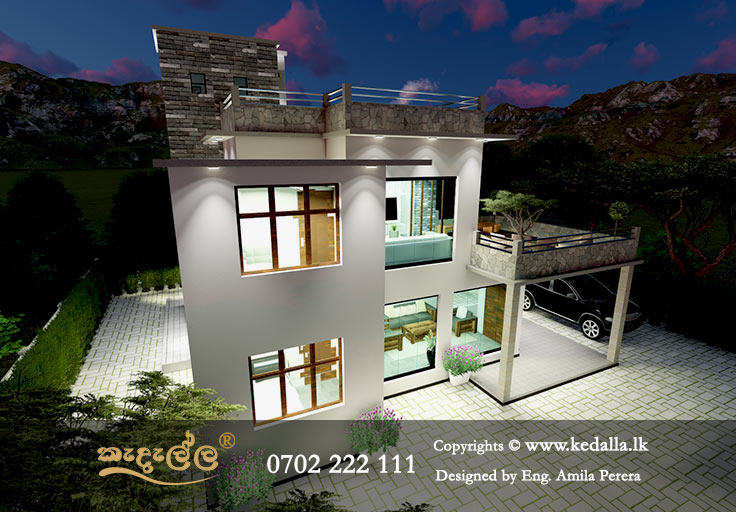
Our architects in Sri lanka predict what major trends we’ll be seeing in the year ahead, from Traditianal to Modern, Homes with a luxury open floor plans, Multi-family or Duplex and many types.
For more information including prices and additional photos visit House Plans Sri lanka collection Tel: 0702 222 111.
(WhatsApp, Imo & Viber)
An Ultimate Collection of Modern Home Plans
From Kedella
GET TO KNOW HOW YOU CAN IMPLEMENT IT TO YOUR DREAM HOME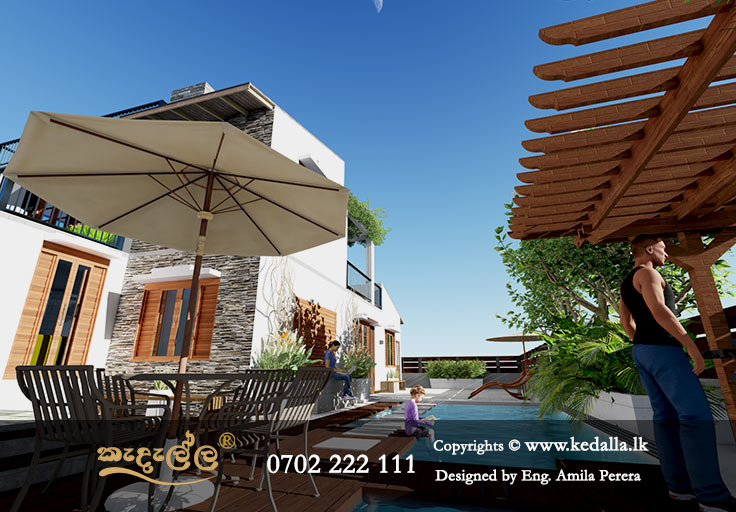
There would always be updates when it comes to home designs. You’d have your own preferences as to what type of house you’d want to be built. Some would prefer the contemporary way or traditional perhaps. There are also those who would already prefer Modern Home Designs applied to their dream houses. Planning a modern home can be easy or hard depending on the owner requirements. These modern designs allow you to live in the modern era where minimalism is a hit, comfort is a plus and glass means elegance. Costs for building a modern home can be more expensive than other types of house design. But with the right architect, proper planning and right budgeting, an affordable house design can be achieved. Modern homes say goodbye to the typical colourful way of houses may it be the interior or the exterior part.
For planning on your dream house, you may also want to check out modern home plans or low cost house designs to keep increase your design options. So consider the available modern house floor plans and please contact 0702 222 111 to get an overview of what you need to do when you want to plan a new house.
Proposed Houses and Lands for Sale in Sri Lanka
FIND THE LATEST HOME AND LAND PACKAGES IN SRI LANKA
Don’t miss out your dream home in Kandy. View the latest property for sale on our website and compare New Homes and Lands. Call for Free & Independent Advice! 0702 222 111 Helping you inspect, assess & compare to make the right decision when looking for property.
Find the Best Place to Live Today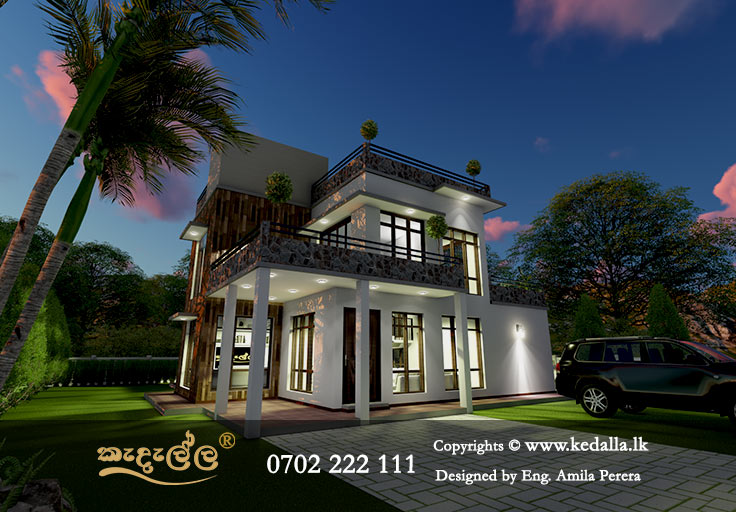
Thinking about New Home Designs? We offer exclusive custom designed homes over 14 years
Most of our customers decide on Modern Home Designs or Contemporary Home Plans
If you are searching for modern residence designs or Modern Home Plans in Sri lanka, this is the place where you can find latest floor plans featuring spacious interiors, large windows, rectangular exteriors, flat or slanted roof-lines, super straight lines, modern day open layouts/floor plans and rich indoor and outside living spaces. The roof can be shallow pitched, often with great overhangs.
Comfortable, amazingly well-equipped and, yeah, pretty adorable too. Browse through images of Spectacular Home Plans Sri Lanka. Contact 0702 222 111 to create your perfect home.
Building Your Small House on a Budget – We have the Best Small House Plans in Sri Lanka
Keep the structure simple and the floor plan small. Designing a small house design is one of the biggest challenge. Our single-family tiny houses are cheaper to build, easier to maintain than larger homes. Low price, 2000 square feet or less (smaller footprint for the ground floor) in area. Our smaller home designs are ideal for smaller or narrow lots, as well as land purchased in established streets and suburbs. These incredible Small Home Designs with spacious gardens (Landscaping) created to minimize wasted space and suits for 6,7,8,9 or 10 perch lands. Talk to your Kedella Homes Engineer about price breakdowns. 0702 222 111
A wide range of New House Designs in Sri Lanka
One of the most common questions we hear from our clients is, “What’s the best way to design a new house? “With Kedella Homes you’ll find the right style and layout for your new home with nearly 1000 home plans to choose from. These gallery of inspirational and budget friendly New Home Designs offer contemporary architecture and suitable for stunning locations. These floor plans, front elevations, interior designs with open verandahs, balconies, terrace, parking lots, swimming pools are very simple and elegant. The linear forms that we see today in the façades of modern houses are inspired by this design style. Contact :0702 222 111 to Create Your Own House Design
Choose a house plan that you love, but consider future options: Is it possible to add on later?
Looking for Quality 3D House Plans?
Our 3D floor Designing service is aims to deliver everything that you may need in stunning style and detail. Our 3D home plans provide the most feasible option to present the interior visualize your dream home, which any individual who has no experience in reading 2D plans, can understand it instantly. Explore our huge range of Single , Double and Triple story house designs and their pictures/photos with other details. These new home designs feature large Kitchens, Dinning rooms, home office (or Office room) bathrooms with black-and-white patterned tiles, used both on the floor and the walls and many features. These plans suitable for different block sizes as well as lands with different levels. Some floor plans present the main living spaces on the ground floor, while all bedrooms reside upstairs.
1 – 6 Bedroom New House Plans in Sri Lanka
Take a look at the amazing list of new home Plans with 2, 3, 4 Bedrooms or many more. Specially master bedrooms (or Great Master Suites) with larger corner ( or attached) bathrooms and small walk-in closets, large floor-to-ceiling windows, covered rear balconies etc..Contact: 0702 222 111 to Design Your Own Home
Low Cost House Plans in Sri Lanka with Photos
When you build a custom home, you are in a unique position to ensure that no piece of space is wasted. While keeping a strong focus on practicality & aesthetics these affordable home plans save on space, minimize cost to build and designs come from 1000 sq ft to 1500 sq ft. Some floor plans are 100 square metres or less and we’ll tell you exactly what your new home will cost before building starts. Contact: 0702 222 111
We understand that building a house is one of the biggest investments in your life
0702 222 111
We hope that house designs plans collection will help you find the home plan of your dreams
Working with our architects and home designers, our curators have organized our thousands of floor plans into the unique collection you find here. While design styles often come to mind as an initial approach to finding your perfect home, our team has also considered many other important aspects of building an ideal home as part of creating these refined collections. For example, the geography of your building site is important. Do you have a flat lot, sloping lot or a lot with an amazing view? For others, finding a home plan that “fits in” with the region may be most important. And, of course, how you prefer to live within the home can have an impact on which interior features you are looking for on the floor plan. Use these collections as the starting point of your search while taking advantage of our advanced search features to further refine your home plan selections.
Home Plans For Young Couples –
Small and affordable house plans work well for couples starting out and those wishing to begin a family.
Young couples who wish to build a new house are very important to choose a floor plan that will satisfy their needs, as well as, accommodate their lifestyle and phase of life. It is important to find the style of home you like along with a floor plan that fits well with your stage of life. Our small and affordable home designs offer a modest square footage ranging from 800-1800 square feet. They can be one or two levels and generally offer two or three bedrooms. And since we mentioned young couples, homes with a modern design or one mixing traditional and contemporary elements are natural answers to their needs. See our house plans sri lanka collection or,
Talk to your Kedella Homes representative for more details: 0702 222 111
This couple finds floor plans & forever home they love!
Their house is featuring a very attractive modern design, consisting of clear firm lines, large doors, windows and a well spacious verandah. The house spreads on 160 square meters and is structured into a living, kitchen, three bedrooms (One bedroom which can also serve as an office), dressing room and nominal size two bathrooms. The ground floor of the house is one that fits a young couple’s life style, a perfect background for backyard and a spacious roof terrace on the first floor for long evenings with the friends. The Architects say that, due to the position of the roof terrace, solar panel can be mounted on it. The estimated price is 96,000,000 Rupees.
As the younger generation comes of age, many are buying and building homes. When it comes to designs, however, this group of new homeowners have exacting standards. They have shown us they like open floor plans, innovative architectural styles, and homes that are both multi-functional and efficient. Beautiful outdoor living areas and enough room to raise a family are two more features that they want.
Bring Your Luxury Dream Home to Life – If you never built a home, we are here to help you!
At Kedella, we know how exciting and challenging building a new home can be. We also know that the process can be daunting if you haven’t built before. Building a new home means you get exactly what your family want and how you want it. No compromises on the floor plans of the home, or interior and exterior finishes and fixtures. So you get the perfect home for your family and lifestyle with more space, more comfort and more luxury, at an affordable price. If you are planning to build a new house, You can avoid potential problems with renovating an older home, due to hidden faults or unexpected issues. Our construction team can help you build the pinnacle of luxury and elegance in every corner of your new home. We apply rigorous standards and attention to detail to every home we build. This means you can have the peace of mind for the entire time you live in the home.
Building a stunning family home with Safety, Quality And Peace of Mind doesn’t have to be so expensive
Like many Sri lankans, building a brand new home will be the biggest investment you ever make. so it’s important to choose a reliable house builder you can trust. We’re not just building houses; we’re making your vision of a luxury lifestyle a reality. With over 13-years experience, you can be confident you’re getting a market-leading home design, premium quality build, and great value home, that will suit you and your family for years to come. If you’re serious about building your dream home, speak with us now. Once you’ve made the decision to build a new home, finding the right builder for your new home is very important. Your builder needs to be reliable, trustworthy and well-established so you can rest easy knowing your new home build is in good hands. We provide you a personalized service, with an experienced team and a superior quality new home.
As a trusted leader in home design, we are able to offer READY TO BUILD Luxury House Plans in Sri lanka at affordable prices
Our Luxury House Plan collection lets you experience the best of everything Sri lanka’s Best House Plan designers and architects have to offer in terms of exterior design and interior floor plans. This stylistic expression incorporates an endless possibility of design options that include elegant, upscale and constantly up-dated floor plans. As a trusted leader in home design and architecture industry, we are able to offer READY TO BUILD Luxury House Plans at affordable prices that feature impeccable style, lavish amenities and the finest of detailing.
Have a chat to our consultants who’ll help you with home design and floor plan configurations, and advise on all the options available on our designs and initial pricing. Please Contact 0702 222 111
What are the different type of home plans and how to design the right home plan for your family?
TINY AND EASY TO BUILD, SLEEK AND MODERN, OR UNBELIEVABLY LUXURIOUS – HOMES COME IN ALL SHAPES, SIZES AND STYLES.
Get Inspired by Simple House Designs with Two or Three Bedrooms
Kedella Homes offers a huge collection of Simple House Plans. Unique and Stylish are words that come to mind when describing a simple house plan. Clean lines, open floor plans and simple spaces are trademarks of Kedella Homes’ Plans. Building materials for these home plans might include use of glass, steel, timbers and concrete. Geometry also plays a significant role with the simple home plans. Strong rectangular shapes and/or dramatic sweeping curves are identifying features of Kedella Homes’ Featured House Plans Designs. Often, both the bold right-angles as well as dramatic spherical arcs are incorporated in these house plan.
Start designing your home with Kedella Homes
Please contact 0702 222 111
Each of Our Affordable House Designs Keep Costs Down!
Kedella Homes offers affordable home designs including 2- bedroom, 3- bedroom house plans. These are one of the most popular house plan configurations in the island nation, and there’s a reason for that: two- three bedrooms allow for a wide number of options and a broad range of functionality for any home owner. A single professional may incorporate a home office into their house plan, while still leaving space for a guest room. A young couple may set up the perfect bedroom for their child while maintaining space for a study, for guests, or even for another addition to their family. For that reason, it is critical to note the location of the three bedrooms within the plan. Carefully considering how the two-three bedrooms will be used-and may be used in the future-will ensure that your house plan selection will serve you and your family well for years to come.
Double and Triple Story House Plans are Available in a Broad Range of Sizes and Architectural Styles
Two and Three-story homes suit families of any size, at any stage of life, and are often cost-efficient alternatives to sprawling one-level designs. Their flexibility stems from the way these designs vary from room placement and architectural structure of the home, accommodating multiple needs and preferences. 2 & 3 story plans have the advantage of a second floor to help separate bedrooms from common living spaces or other bedrooms. Three-story plans are both functional and practical have the advantage of a second floor to help separate bedrooms from common living spaces or other bedrooms.
Inspiring Hilly Area House Plans (Mountain House Plans) and Why They are Important
Living in the mountains can be peaceful and magical. Mountains provide some of the most scenic landscapes and diverse ecosystems in the world. Hilly Area home plans are typically Multi-Level House plans (or Split Level House Plans) designed to sit on rugged, hillside lots. Although Hilly Area House Designs are frequently contemporary with wide open interiors to capture views, there are many that are more traditional in character. Many Hilly Area Plans come with daylight, or walk-out basements. At Kedella Homes you can find huge collection of Mountain Home Plans and also provide customized solution.
You’ll find every architectural home styles and sizes on our site with great customer service
0702 222 111
We provide multiple paper copies that requires for your local building department
Most local councils (Pradeshiya Shaba, Urban Councils, Municipal Councils and Urban Development Authority) require up to three copies of your house plans when applying for a building permit. The basic paper package (Council Drawings) meets that requirement, and leaves you with one paper set to have on hand for your own use.
It’s needed to get a Landslide Clearance from National Building Research Organazation (NBRO) when construction activities are implemented in the identified landslide prone areas. The main purpose is to minimize the landslide disaster risk and to increase the safety of life and property from future slope instabilities. So we help you to get these clearance for your building plan.
Declared landslide prone districts by NBRO (According to their website):
Kandy, Matale, Nuwara Eliya, Badulla, Kegalle, Ratnapura, Kalutara, Galle, Matara, and Hambantota have been declared as landslide prone districts by NBRO. Therefore, all construction those take places within those ten (10) districts need to obtain NBRO’s clearance. However, exemptions may apply to certain areas located within the Kalutara, Galle, Matara and Hambantota districts and Mahiyangana, Embilipitiya, Dambulla and Galewela Local Authorities depending on the characteristics of the terrain.
Note that the client is required to pay NBRO a fee for investigations and related other expenses.
Home Plans with a Great Indoor/Outdoor Connection
Today’s homeowners crave home plans that feature an indoor/outdoor connection, which allows them to not only bring the outside in, but to enjoy additional living space as well. we’re featuring many home plans that feature this much desired connection!
These floor plans embrace natural light by incorporating side-by-side windows, offer covered patios off the dining areas and living spaces, and much more. Want your house plan design to blend seamlessly with the natural environment? Looking for a home plan that takes advantage of natural light without compromising privacy? You can find the house plan of your dreams at Kedella Homes.
Let Us Manage Planning and Construction of Your Home.
Timely Construction. Kedella Homes is very efficient at building without sacrificing quality. Quality custom home craftsmanship. We have expert management exclusively dedicated to managing the construction of your home on your home site. Competitive up-front pricing. We eliminate the guessing game and potential endless change orders of the custom home process when we build your new home. Complete interaction with our team throughout the construction process. We encourage you to be involved in the process of constructing your new home through a series of scheduled appointments. We bring custom home building experience and expertise to the project so you can relax and enjoy the process of building your personalized home.
Customer Reviews – Recent Testimonials from Satisfied Clients
Nothing makes us more proud than hearing from clients that we’ve loved working with! Here’s just a few of those we’ve been happy to hear from.
Mr.S.W.B Dissanayake:
Designation – Executive Officer
Hatton National Bank Limited, HNB Towers, Colombo
It is very nice to meet a architectural service provider like you who can understand your client’s requirements according to their wish at the very first meeting. Also your commitment, punctuality, timely communications and flexibility towards fulfilling our requirements is highly appreciable and it is very rarely to see a person like you find in this industry who always eager to offer grate service to your clients beyond their expectations. Hence I would like to recommend to have relationship with this nice and reliable institute to be succeed in their dream home requirement.
This latest home design is a remarkable contemporary design that also has a luxurious look, which corresponds to a heightened interior comfort.
This lovely Modern style home plan with Sri lankan Style influences has 3885 square feet of living space. The 2 story floor plan includes 4 bedrooms, 3 toilet and bathrooms, Store Room, Open Verandah, Visitor Bed Room, Washing Area and 1 parking lot.
The house plan has 2 bedroom suites downstairs and 2 upstairs. The large living space connects with dining, kitchen, and upstairs loft for an open entertaining area. There is a total of 5,297 SF (including unconditioned space) under the roof. The exterior walls are 6 inch brick walls. The exterior is finished with lime sand plaster and decorative natural stone over the wall structure.
Each set of home plans that we offer will provide you with all the necessary drawings to build your home.
We pride ourselves on setting our product apart from the crowd: Our builder-preferred, construction-ready house plans include everything you need to build your dream home. Kedella Homes is guaranteed to include complete and detailed dimensioned floor plans, foundation plans, columns and beams details, basic electric layouts, structural information, roof plans, cross sections, door window details, exterior elevations, and all the general specifications your builder (Kedella Homes) will need to build the new home.
In addition to the items included in our house plans, there may be additional items you need to submit for a building permit with your local building department (Municipal Councils, Pradeshiya Shaba, etc….
The most popular type of home remains the single-family residence
It’s part of the Sri lankan dream: the single-family detached home (also called a single-detached dwelling, detached residence or detached house). Most single-family homes are built on lots larger than the structure itself, adding an area surrounding the house, which is commonly called a yard. Yards provide space for gardens and playsets for children.
Visit our collection of most popular single-family home designs and contact 0702 222 111 to design a new one.House Designs – Affiliate Website
Our house designs include all the information what your local home builder needs:
- Detailed Exterior Elevations (Front Elevation, Side Elevation)
- Building Sections) (Building Sections are vertical cuts through the house with floor, ceiling and roof height)
- Detailed Floor Plans (Detailed Floor Plans and Building Sections show also dimensioned locations of walls, doors, windows, beams, purlins, columns)
- Roof Plan – Details about the roof slopes, ridges, valleys
- Roof Sections
If you’re considering a house for rent, decide to have a multi-unit property like a duplex
A duplex consists of two living units that are connected by a shared wall or roof. These units may be positioned side by side or on top of each other. They are considered a single real estate property and are built on one parcel of land. Like a single-family home, there is one owner. The owner may rent out both units or live in one unit and rent out the second unit.
In urban areas, a duplex may be built as a single dwelling unit with two floors. Each floor has its own living unit and a small foyer or hallway may provide access to the front door of the lower unit and stairs to the upper unit.
If you wish to have a duplex, please visit our collection of duplex home designs and contact 0702 222 111 to design a new one.
We Prepare The Best Architectural Home Designs for Your Dream Home
Our home design and construction process is easy and affordable. Not like other building designing and construction companies in Sri Lanka, We have the total solution for your new home. From the initial design sketch of your new house to occupancy, we prepare the best architectural house designs for your dream home, detail drawings for council approval purposes, estimations for construction and we build your house and obtain Certificate of Conformity (COC) before you occupy the home.
An extensive range of New Home Designs
If you’re ready to create the home you’ll love, The best place to start is right here. Kedella Homes has an extensive range of New Home Designs, Simple and Stylish House Designs, Modern Luxury Home Designs, Small to Large Architectural Home Designs, 2,3,4,5 or 6 Bedroom House Designs, Traditional to Contemporary House Designs including Single Storey and Double Storey family homes which are designed with luxury inclusions and ultimate flexibility. Whatever type of home you are seeking, you will be sure to find something that suits you among our wide range of home designs.
What is the next step, If you can not find a suitable house design from our beautiful house designs inventory?
Our Chartered Architects and Chartered Engineers will create an ideal house design for you from scratch with highest quality and that will reflects your life style and taste. Our House Designers will design the desired home with specific house features (such as number of bedrooms, bathrooms or spacious outdoor or indoor living areas, study or walk-In-pantry, parking lots, swimming pools, courtyards, roof terrace, balconies, Open verandas, Master suites etc…). You may also discuss house construction cost in Sri lanka (House Construction Rates in Sri Lanka or cost of a square foot to build a house in sri lanka), price range with construction material specifications, land size etc.
Contact us today to design your home!
No: 247 1/3
Peradeniya Road, Kandy
0702 222 111
kedallaarc@gmail.com









